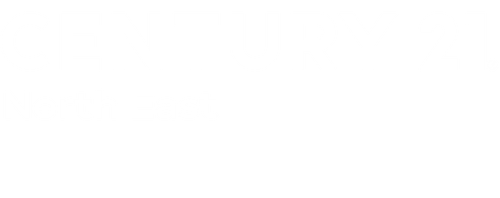


Listing Courtesy of:  PrimeMLS / Century 21 Ne Group / Bobbie Lynn Thomas / Christine Kemos and Roche Realty Group
PrimeMLS / Century 21 Ne Group / Bobbie Lynn Thomas / Christine Kemos and Roche Realty Group
 PrimeMLS / Century 21 Ne Group / Bobbie Lynn Thomas / Christine Kemos and Roche Realty Group
PrimeMLS / Century 21 Ne Group / Bobbie Lynn Thomas / Christine Kemos and Roche Realty Group 10 Lakeview Drive Meredith, NH 03253
Sold (6 Days)
$839,000
MLS #:
5003291
5003291
Taxes
$5,215(2023)
$5,215(2023)
Lot Size
0.55 acres
0.55 acres
Type
Single-Family Home
Single-Family Home
Year Built
1987
1987
Style
Contemporary
Contemporary
Views
Yes
Yes
School District
Sau 2 and 48
Sau 2 and 48
County
Belknap County
Belknap County
Listed By
Bobbie Lynn Thomas, Century 21 Ne Group
Bought with
Christine Kemos, Roche Realty Group
Christine Kemos, Roche Realty Group
Source
PrimeMLS
Last checked Jul 9 2025 at 2:39 PM GMT+0000
PrimeMLS
Last checked Jul 9 2025 at 2:39 PM GMT+0000
Bathroom Details
- Full Bathrooms: 2
- 3/4 Bathroom: 1
- Half Bathroom: 1
Interior Features
- Blinds
- Dining Area
- Fireplace - Wood
- Fireplaces - 1
- Hearth
- Kitchen/Dining
- Kitchen/Living
- Natural Light
- Natural Woodwork
- Skylight
- Vaulted Ceiling(s)
- Walk-In Closet(s)
- Programmable Thermostat
- Laundry - Basement
- Smart Thermostat
Lot Information
- Country Setting
- Lake Access
- Lake View
- Sidewalks
- Trail/Near Trail
- Walking Trails
- Water View
Property Features
- Fireplace: Fireplace - Wood
- Fireplace: Fireplaces - 1
- Foundation: Poured Concrete
Heating and Cooling
- Baseboard
- Hot Water
- Other
Basement Information
- Finished
- Full
- Walkout
- Interior Access
Flooring
- Carpet
- Hardwood
- Tile
- Vinyl Plank
Exterior Features
- Balcony
- Deck
- Natural Shade
- Windows - Double Pane
- Roof: Metal
- Roof: Standing Seam
Utility Information
- Utilities: Cable, Gas - Lp/Bottle
- Sewer: Holding Tank, Public Sewer at Street, Shared
- Fuel: Hot Water
School Information
- Elementary School: Inter-Lakes Elementary
- Middle School: Inter-Lakes Middle School
- High School: Inter-Lakes High School
Parking
- Driveway
- Garage
- Off Street
- Parking Spaces 1 - 10
Stories
- Two
Living Area
- 2,741 sqft
Disclaimer:  © 2025 PrimeMLS, Inc. All rights reserved. This information is deemed reliable, but not guaranteed. The data relating to real estate displayed on this display comes in part from the IDX Program of PrimeMLS. The information being provided is for consumers’ personal, non-commercial use and may not be used for any purpose other than to identify prospective properties consumers may be interested in purchasing. Data last updated 7/9/25 07:39
© 2025 PrimeMLS, Inc. All rights reserved. This information is deemed reliable, but not guaranteed. The data relating to real estate displayed on this display comes in part from the IDX Program of PrimeMLS. The information being provided is for consumers’ personal, non-commercial use and may not be used for any purpose other than to identify prospective properties consumers may be interested in purchasing. Data last updated 7/9/25 07:39
 © 2025 PrimeMLS, Inc. All rights reserved. This information is deemed reliable, but not guaranteed. The data relating to real estate displayed on this display comes in part from the IDX Program of PrimeMLS. The information being provided is for consumers’ personal, non-commercial use and may not be used for any purpose other than to identify prospective properties consumers may be interested in purchasing. Data last updated 7/9/25 07:39
© 2025 PrimeMLS, Inc. All rights reserved. This information is deemed reliable, but not guaranteed. The data relating to real estate displayed on this display comes in part from the IDX Program of PrimeMLS. The information being provided is for consumers’ personal, non-commercial use and may not be used for any purpose other than to identify prospective properties consumers may be interested in purchasing. Data last updated 7/9/25 07:39




Description