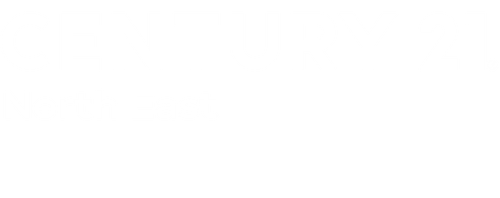Listing Courtesy of: MLS PIN / Exit Premier Real Estate / Team Sonia Rollins & Associates
3 Jericho Rd Woburn, MA 01801
Active (11 Days)
MLS #:
73319228
Taxes
$7,273(2024)
Lot Size
0.35 acres
Type
Single-Family Home
Year Built
1977
Style
Colonial
County
Middlesex County
Listed By
Team Sonia Rollins & Associates, Exit Premier Real Estate
Source
MLS PIN
Last checked Dec 22 2024 at 4:43 PM GMT+0000
Interior Features
- Windows: Screens
- Dishwasher
- Range
- Laundry: First Floor
- Kitchen
- In-Law Floorplan
Kitchen
- Lighting - Overhead
- Open Floorplan
- Exterior Access
- Dining Area
- Flooring - Stone/Ceramic Tile
- Ceiling Fan(s)
Property Features
- Fireplace: Family Room
- Fireplace: 1
- Foundation: Concrete Perimeter
Heating and Cooling
- Oil
- Baseboard
- Central Air
Utility Information
- Utilities: Water: Public
- Sewer: Public Sewer
School Information
- Elementary School: Hurld Wyman
- Middle School: Kennedy
- High School: Whs
Parking
- Total: 4
- Paved
- Off Street
- Paved Drive
- Garage Door Opener
- Attached
Estimated Monthly Mortgage Payment
*Based on Fixed Interest Rate withe a 30 year term, principal and interest only
Mortgage calculator estimates are provided by C21 North East and are intended for information use only. Your payments may be higher or lower and all loans are subject to credit approval.
Disclaimer: The property listing data and information, or the Images, set forth herein wereprovided to MLS Property Information Network, Inc. from third party sources, including sellers, lessors, landlords and public records, and were compiled by MLS Property Information Network, Inc. The property listing data and information, and the Images, are for the personal, non commercial use of consumers having a good faith interest in purchasing, leasing or renting listed properties of the type displayed to them and may not be used for any purpose other than to identify prospective properties which such consumers may have a good faith interest in purchasing, leasing or renting. MLS Property Information Network, Inc. and its subscribers disclaim any and all representations and warranties as to the accuracy of the property listing data and information, or as to the accuracy of any of the Images, set forth herein. © 2024 MLS Property Information Network, Inc.. 12/22/24 08:43







Description