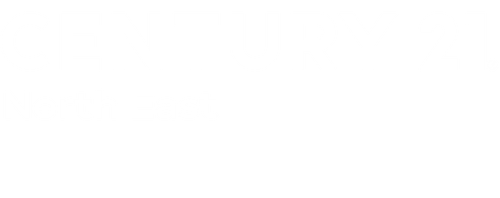


Listing Courtesy of: MLS PIN / Coldwell Banker Realty Chelmsford / Ann Conlin
71 Windsor Dr Tewksbury, MA 01876
Sold (18 Days)
$775,000
MLS #:
73297311
73297311
Taxes
$9,781(2024)
$9,781(2024)
Lot Size
0.46 acres
0.46 acres
Type
Single-Family Home
Single-Family Home
Year Built
1988
1988
Style
Colonial
Colonial
County
Middlesex County
Middlesex County
Listed By
Ann Conlin, Coldwell Banker Realty
Bought with
Lisa Luther
Lisa Luther
Source
MLS PIN
Last checked Jul 8 2025 at 1:39 AM GMT+0000
MLS PIN
Last checked Jul 8 2025 at 1:39 AM GMT+0000
Bathroom Details
Interior Features
- Laundry: Washer Hookup
- Gas Water Heater
- Range
- Dishwasher
- Microwave
- Refrigerator
- Washer
- Dryer
Kitchen
- Flooring - Vinyl
- Countertops - Stone/Granite/Solid
- Cabinets - Upgraded
- Remodeled
Property Features
- Fireplace: 1
- Fireplace: Family Room
- Foundation: Concrete Perimeter
Heating and Cooling
- Central
- Baseboard
- Natural Gas
- Central Air
Basement Information
- Full
- Bulkhead
- Radon Remediation System
Flooring
- Wood
- Tile
- Vinyl
- Carpet
Exterior Features
- Roof: Shingle
Utility Information
- Utilities: For Gas Range, For Electric Oven, Washer Hookup, Water: Public
- Sewer: Public Sewer
Garage
- Attached Garage
Parking
- Attached
- Garage Door Opener
- Paved Drive
- Off Street
- Paved
- Total: 6
Living Area
- 2,240 sqft
Disclaimer: The property listing data and information, or the Images, set forth herein wereprovided to MLS Property Information Network, Inc. from third party sources, including sellers, lessors, landlords and public records, and were compiled by MLS Property Information Network, Inc. The property listing data and information, and the Images, are for the personal, non commercial use of consumers having a good faith interest in purchasing, leasing or renting listed properties of the type displayed to them and may not be used for any purpose other than to identify prospective properties which such consumers may have a good faith interest in purchasing, leasing or renting. MLS Property Information Network, Inc. and its subscribers disclaim any and all representations and warranties as to the accuracy of the property listing data and information, or as to the accuracy of any of the Images, set forth herein. © 2025 MLS Property Information Network, Inc.. 7/7/25 18:39




Description