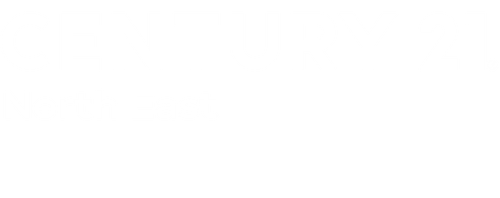


Listing Courtesy of: MLS PIN / Century 21 North East / Pam Murphy
112 Ballard St. Tewksbury, MA 01876
Sold (21 Days)
$828,000
MLS #:
73332668
73332668
Taxes
$8,535(2025)
$8,535(2025)
Lot Size
1.01 acres
1.01 acres
Type
Single-Family Home
Single-Family Home
Year Built
1987
1987
Style
Colonial
Colonial
County
Middlesex County
Middlesex County
Listed By
Pam Murphy, Century 21 North East
Bought with
Pam Murphy
Pam Murphy
Source
MLS PIN
Last checked Apr 20 2025 at 4:45 AM GMT+0000
MLS PIN
Last checked Apr 20 2025 at 4:45 AM GMT+0000
Bathroom Details
Interior Features
- Ceiling Fan(s)
- Beamed Ceilings
- Vaulted Ceiling(s)
- Sun Room
- Laundry: In Basement
- Laundry: Electric Dryer Hookup
- Laundry: Washer Hookup
- Electric Water Heater
- Disposal
- Microwave
- Energy Star Qualified Refrigerator
- Energy Star Qualified Dishwasher
- Oven
- Windows: Skylight(s)
- Windows: Insulated Windows
- Windows: Storm Window(s)
Kitchen
- Flooring - Vinyl
- Countertops - Upgraded
- Breakfast Bar / Nook
- Cabinets - Upgraded
- Open Floorplan
- Recessed Lighting
- Gas Stove
- Peninsula
- Lighting - Pendant
Lot Information
- Corner Lot
- Cleared
Property Features
- Fireplace: 1
- Fireplace: Dining Room
- Foundation: Concrete Perimeter
Heating and Cooling
- Central
- Baseboard
- Natural Gas
- Central Air
Basement Information
- Full
- Walk-Out Access
- Unfinished
Flooring
- Tile
- Vinyl
- Carpet
- Hardwood
- Flooring - Vinyl
Utility Information
- Utilities: For Gas Range, For Electric Dryer, Washer Hookup, Generator Connection, Water: Public
- Sewer: Public Sewer
Garage
- Attached Garage
Parking
- Attached
- Garage Door Opener
- Off Street
- Total: 6
Living Area
- 2,100 sqft
Disclaimer: The property listing data and information, or the Images, set forth herein wereprovided to MLS Property Information Network, Inc. from third party sources, including sellers, lessors, landlords and public records, and were compiled by MLS Property Information Network, Inc. The property listing data and information, and the Images, are for the personal, non commercial use of consumers having a good faith interest in purchasing, leasing or renting listed properties of the type displayed to them and may not be used for any purpose other than to identify prospective properties which such consumers may have a good faith interest in purchasing, leasing or renting. MLS Property Information Network, Inc. and its subscribers disclaim any and all representations and warranties as to the accuracy of the property listing data and information, or as to the accuracy of any of the Images, set forth herein. © 2025 MLS Property Information Network, Inc.. 4/19/25 21:45




Description