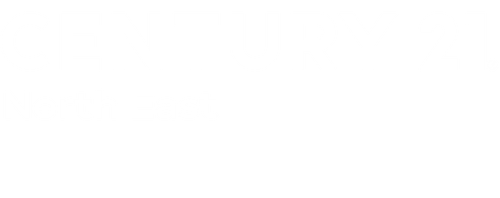


Listing Courtesy of: MLS PIN / Flow Realty, Inc. / Alex Genovese
11 Spring Lane Saugus, MA 01906
Sold (8 Days)
$803,000
MLS #:
73196015
73196015
Taxes
$5,503(2023)
$5,503(2023)
Lot Size
0.29 acres
0.29 acres
Type
Single-Family Home
Single-Family Home
Year Built
1955
1955
Style
Ranch
Ranch
Views
Scenic View(s)
Scenic View(s)
County
Essex County
Essex County
Listed By
Alex Genovese, Flow Realty, Inc.
Bought with
Viviane Alvarenga
Viviane Alvarenga
Source
MLS PIN
Last checked Dec 25 2024 at 5:49 PM GMT+0000
MLS PIN
Last checked Dec 25 2024 at 5:49 PM GMT+0000
Bathroom Details
Interior Features
- Windows: Insulated Windows
- Refrigerator
- Microwave
- Disposal
- Dishwasher
- Range
- Electric Water Heater
- Laundry: Washer Hookup
- Laundry: Electric Dryer Hookup
- High Speed Internet
- Internet Available - Broadband
Lot Information
- Level
- Wooded
- Corner Lot
- Cul-De-Sac
Property Features
- Fireplace: 1
- Foundation: Concrete Perimeter
Heating and Cooling
- Heat Pump
- Central Air
Basement Information
- Finished
Flooring
- Hardwood
- Vinyl
- Tile
Exterior Features
- Roof: Shingle
Utility Information
- Utilities: Washer Hookup, For Electric Dryer, For Electric Oven, For Electric Range
- Sewer: Public Sewer
- Energy: Thermostat
Garage
- Attached Garage
Parking
- Total: 4
- Paved
- Off Street
- Paved Drive
- Attached
Living Area
- 2,446 sqft
Disclaimer: The property listing data and information, or the Images, set forth herein wereprovided to MLS Property Information Network, Inc. from third party sources, including sellers, lessors, landlords and public records, and were compiled by MLS Property Information Network, Inc. The property listing data and information, and the Images, are for the personal, non commercial use of consumers having a good faith interest in purchasing, leasing or renting listed properties of the type displayed to them and may not be used for any purpose other than to identify prospective properties which such consumers may have a good faith interest in purchasing, leasing or renting. MLS Property Information Network, Inc. and its subscribers disclaim any and all representations and warranties as to the accuracy of the property listing data and information, or as to the accuracy of any of the Images, set forth herein. © 2024 MLS Property Information Network, Inc.. 12/25/24 09:49




Description