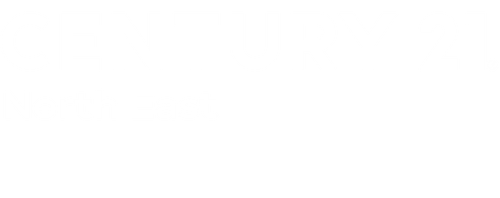


Listing Courtesy of: MLS PIN / Century 21 North East / Brian Hansen
23 Belgrade St Revere, MA 02151
Sold (20 Days)
$490,000
MLS #:
72460247
72460247
Taxes
$5,529(2019)
$5,529(2019)
Lot Size
5,011 SQFT
5,011 SQFT
Type
Multifamily
Multifamily
Year Built
1961
1961
County
Suffolk County
Suffolk County
Listed By
Brian Hansen, Century 21 North East
Bought with
Ivelisse Medina, Century 21 North East
Ivelisse Medina, Century 21 North East
Source
MLS PIN
Last checked Jul 7 2025 at 9:06 AM GMT+0000
MLS PIN
Last checked Jul 7 2025 at 9:06 AM GMT+0000
Bathroom Details
Interior Features
- Dishwasher
- Microwave
- Range
- Refrigerator
- Washer & Dryer Hookup
- Bathroom With Tub & Shower
- Cable Tv Available
- Ceiling Fans
- Hardwood Floors
- Wall to Wall Carpet
Lot Information
- Paved Drive
- Flood Plain
- Fenced/Enclosed
- Gentle Slope
Property Features
- Fireplace: 0
- Foundation: Poured Concrete
Heating and Cooling
- Gas
- Hot Water Baseboard
- None
Basement Information
- Full
- Finished
- Walk Out
- Interior Access
- Sump Pump
- Concrete Floor
Flooring
- Tile
- Wall to Wall Carpet
- Varies Per Unit
- Hardwood
Exterior Features
- Shingles
- Roof: Asphalt/Fiberglass Shingles
Utility Information
- Utilities: Water: City/Town Water, Utility Connection: for Gas Range, Utility Connection: for Electric Range, Utility Connection: Washer Hookup, Electric: Circuit Breakers, Electric: 100 Amps, Electric: Individually Metered
- Sewer: City/Town Sewer
- Energy: Insulated Windows, Storm Doors
Parking
- Off-Street
- Tandem
- On Street Permit
- Paved Driveway
Disclaimer: The property listing data and information, or the Images, set forth herein wereprovided to MLS Property Information Network, Inc. from third party sources, including sellers, lessors, landlords and public records, and were compiled by MLS Property Information Network, Inc. The property listing data and information, and the Images, are for the personal, non commercial use of consumers having a good faith interest in purchasing, leasing or renting listed properties of the type displayed to them and may not be used for any purpose other than to identify prospective properties which such consumers may have a good faith interest in purchasing, leasing or renting. MLS Property Information Network, Inc. and its subscribers disclaim any and all representations and warranties as to the accuracy of the property listing data and information, or as to the accuracy of any of the Images, set forth herein. © 2025 MLS Property Information Network, Inc.. 7/7/25 02:06




Description