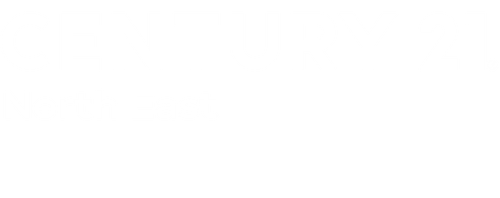


Listing Courtesy of: MLS PIN / Francisco Cruz Real Estate / Francisco Cruz
73 Milk St Methuen, MA 01844
Sold (21 Days)
$850,000
MLS #:
73303293
73303293
Taxes
$99,999,999(9999)
$99,999,999(9999)
Lot Size
0.98 acres
0.98 acres
Type
Single-Family Home
Single-Family Home
Year Built
2024
2024
Style
Colonial
Colonial
County
Essex County
Essex County
Listed By
Francisco Cruz, Francisco Cruz Real Estate
Bought with
Patricia Valley
Patricia Valley
Source
MLS PIN
Last checked Jul 10 2025 at 12:34 AM GMT+0000
MLS PIN
Last checked Jul 10 2025 at 12:34 AM GMT+0000
Bathroom Details
Interior Features
- Finish - Sheetrock
- Laundry: Electric Dryer Hookup
- Laundry: Washer Hookup
- Gas Water Heater
- Water Heater
- Range
- Windows: Insulated Windows
Lot Information
- Level
Property Features
- Fireplace: 0
- Foundation: Concrete Perimeter
Heating and Cooling
- Central
- Forced Air
- Natural Gas
- Energy Star Qualified Equipment
- Central Air
Basement Information
- Full
- Interior Entry
- Sump Pump
- Radon Remediation System
- Concrete
Flooring
- Engineered Hardwood
Exterior Features
- Roof: Shingle
Utility Information
- Utilities: For Gas Range, For Electric Dryer, Washer Hookup, Water: Public
- Sewer: Public Sewer
- Energy: Thermostat
Garage
- Attached Garage
Parking
- Attached
- Garage Door Opener
- Paved Drive
- Off Street
- Total: 2
Living Area
- 2,440 sqft
Disclaimer: The property listing data and information, or the Images, set forth herein wereprovided to MLS Property Information Network, Inc. from third party sources, including sellers, lessors, landlords and public records, and were compiled by MLS Property Information Network, Inc. The property listing data and information, and the Images, are for the personal, non commercial use of consumers having a good faith interest in purchasing, leasing or renting listed properties of the type displayed to them and may not be used for any purpose other than to identify prospective properties which such consumers may have a good faith interest in purchasing, leasing or renting. MLS Property Information Network, Inc. and its subscribers disclaim any and all representations and warranties as to the accuracy of the property listing data and information, or as to the accuracy of any of the Images, set forth herein. © 2025 MLS Property Information Network, Inc.. 7/9/25 17:34




Description