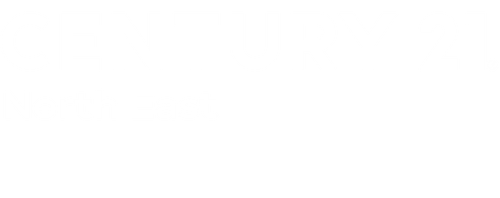Listing Courtesy of: MLS PIN / Compass / The Janovitz-Tse Team
8 Dewey Rd Lexington, MA 02420
Active
MLS #:
73378175
Taxes
$14,285(2025)
Lot Size
0.73 acres
Type
Single-Family Home
Year Built
1959
Style
Contemporary, Mid-Century Modern
County
Middlesex County
Listed By
The Janovitz-Tse Team, Compass
Source
MLS PIN
Last checked May 22 2025 at 5:58 AM GMT+0000
Interior Features
- Office
- Laundry: First Floor
- Water Heater
- Range
- Dishwasher
- Refrigerator
- Windows: Insulated Windows
Kitchen
- Skylight
- Cathedral Ceiling(s)
- Countertops - Stone/Granite/Solid
- Open Floorplan
- Remodeled
Property Features
- Fireplace: 1
- Fireplace: Living Room
- Foundation: Concrete Perimeter
Utility Information
- Utilities: Water: Public
- Sewer: Public Sewer
School Information
- Elementary School: Estabrook
- Middle School: Diamond
- High School: Lhs
Parking
- Detached
- Paved Drive
- Off Street
- Total: 4
Estimated Monthly Mortgage Payment
*Based on Fixed Interest Rate withe a 30 year term, principal and interest only
Mortgage calculator estimates are provided by C21 North East and are intended for information use only. Your payments may be higher or lower and all loans are subject to credit approval.
Disclaimer: The property listing data and information, or the Images, set forth herein wereprovided to MLS Property Information Network, Inc. from third party sources, including sellers, lessors, landlords and public records, and were compiled by MLS Property Information Network, Inc. The property listing data and information, and the Images, are for the personal, non commercial use of consumers having a good faith interest in purchasing, leasing or renting listed properties of the type displayed to them and may not be used for any purpose other than to identify prospective properties which such consumers may have a good faith interest in purchasing, leasing or renting. MLS Property Information Network, Inc. and its subscribers disclaim any and all representations and warranties as to the accuracy of the property listing data and information, or as to the accuracy of any of the Images, set forth herein. © 2025 MLS Property Information Network, Inc.. 5/21/25 22:58






