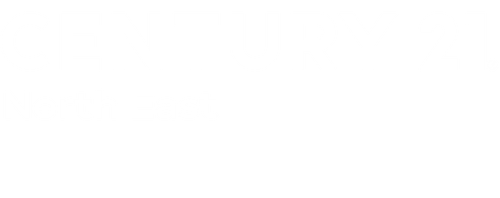Listing Courtesy of: MLS PIN / Residential Realty Group / Christine M. Rocha
1 Treetop Court 1 Burlington, MA 01803
Active (1 Days)
MLS #:
73401563
Taxes
$7,051(2025)
Type
Condo
Building Name
Arborwood
Year Built
1987
County
Middlesex County
Listed By
Christine M. Rocha, Residential Realty Group
Source
MLS PIN
Last checked Jul 10 2025 at 11:42 PM GMT+0000
Interior Features
- Bonus Room
- Laundry: First Floor
- Laundry: In Unit
- Range
- Microwave
- Refrigerator
Kitchen
- Vaulted Ceiling(s)
- Flooring - Stone/Ceramic Tile
- Dining Area
- Countertops - Stone/Granite/Solid
- Gas Stove
Property Features
- Fireplace: 1
- Fireplace: Living Room
Heating and Cooling
- Forced Air
- Natural Gas
- Electric
- Central Air
Homeowners Association Information
Flooring
- Wood
- Tile
- Carpet
- Laminate
Utility Information
- Utilities: For Gas Range, Water: Public
- Sewer: Public Sewer
Parking
- Attached
- Garage Door Opener
- Paved
- Total: 1
Estimated Monthly Mortgage Payment
*Based on Fixed Interest Rate withe a 30 year term, principal and interest only
Mortgage calculator estimates are provided by C21 North East and are intended for information use only. Your payments may be higher or lower and all loans are subject to credit approval.
Disclaimer: The property listing data and information, or the Images, set forth herein wereprovided to MLS Property Information Network, Inc. from third party sources, including sellers, lessors, landlords and public records, and were compiled by MLS Property Information Network, Inc. The property listing data and information, and the Images, are for the personal, non commercial use of consumers having a good faith interest in purchasing, leasing or renting listed properties of the type displayed to them and may not be used for any purpose other than to identify prospective properties which such consumers may have a good faith interest in purchasing, leasing or renting. MLS Property Information Network, Inc. and its subscribers disclaim any and all representations and warranties as to the accuracy of the property listing data and information, or as to the accuracy of any of the Images, set forth herein. © 2025 MLS Property Information Network, Inc.. 7/10/25 16:42






