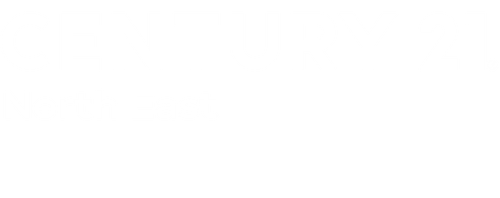


Listing Courtesy of: MLS PIN / Keller Williams Realty North Central / Mjt Boston Group
103 Nourse Road Bolton, MA 01740
Sold (24 Days)
$1,499,800
MLS #:
73372110
73372110
Lot Size
1.84 acres
1.84 acres
Type
Single-Family Home
Single-Family Home
Year Built
2025
2025
Style
Colonial, Contemporary, Farmhouse
Colonial, Contemporary, Farmhouse
Views
Scenic View(s)
Scenic View(s)
County
Worcester County
Worcester County
Listed By
Mjt Boston Group, Keller Williams Realty North Central
Bought with
Karen J. Dame
Karen J. Dame
Source
MLS PIN
Last checked Jul 7 2025 at 1:38 PM GMT+0000
MLS PIN
Last checked Jul 7 2025 at 1:38 PM GMT+0000
Bathroom Details
Interior Features
- Recessed Lighting
- Home Office
- Play Room
- Mud Room
- Laundry: Closet - Linen
- Laundry: Flooring - Stone/Ceramic Tile
- Laundry: Countertops - Stone/Granite/Solid
- Laundry: Electric Dryer Hookup
- Laundry: Recessed Lighting
- Laundry: Washer Hookup
- Laundry: Sink
- Laundry: Second Floor
- Water Heater
- Oven
- Dishwasher
- Microwave
- Range
- Energy Star Qualified Dishwasher
- Cooktop
- Plumbed for Ice Maker
- Windows: Insulated Windows
Kitchen
- Flooring - Hardwood
- Pantry
- Countertops - Stone/Granite/Solid
- Kitchen Island
Lot Information
- Cleared
- Other
Property Features
- Fireplace: 1
- Foundation: Concrete Perimeter
Heating and Cooling
- Forced Air
- Propane
- Energy Star Qualified Equipment
- Central Air
Basement Information
- Full
- Walk-Out Access
- Interior Entry
- Concrete
- Unfinished
Flooring
- Wood
- Tile
- Carpet
- Hardwood
- Flooring - Hardwood
Utility Information
- Utilities: For Gas Range, For Electric Oven, For Electric Dryer, Washer Hookup, Icemaker Connection, Water: Private
- Sewer: Private Sewer
School Information
- Elementary School: Emerson
- Middle School: Florence Sawyer
- High School: Nashoba Regiona
Garage
- Attached Garage
Parking
- Attached
- Paved Drive
- Off Street
- Total: 8
Living Area
- 4,000 sqft
Disclaimer: The property listing data and information, or the Images, set forth herein wereprovided to MLS Property Information Network, Inc. from third party sources, including sellers, lessors, landlords and public records, and were compiled by MLS Property Information Network, Inc. The property listing data and information, and the Images, are for the personal, non commercial use of consumers having a good faith interest in purchasing, leasing or renting listed properties of the type displayed to them and may not be used for any purpose other than to identify prospective properties which such consumers may have a good faith interest in purchasing, leasing or renting. MLS Property Information Network, Inc. and its subscribers disclaim any and all representations and warranties as to the accuracy of the property listing data and information, or as to the accuracy of any of the Images, set forth herein. © 2025 MLS Property Information Network, Inc.. 7/7/25 06:38




Description