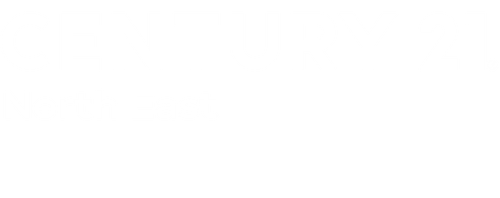


Listing Courtesy of: MLS PIN / Re/Max Partners / The Carroll Group
3 Larchmont Cir Andover, MA 01810
Sold (13 Days)
$870,000
MLS #:
73170147
73170147
Taxes
$9,434(2023)
$9,434(2023)
Lot Size
0.7 acres
0.7 acres
Type
Single-Family Home
Single-Family Home
Year Built
1978
1978
Style
Colonial
Colonial
County
Essex County
Essex County
Listed By
The Carroll Group, Re/Max Partners
Bought with
Wetherbee & Dasilva Group
Wetherbee & Dasilva Group
Source
MLS PIN
Last checked Dec 28 2024 at 1:46 AM GMT+0000
MLS PIN
Last checked Dec 28 2024 at 1:46 AM GMT+0000
Bathroom Details
Interior Features
- Range
- Refrigerator
- Dryer
- Washer
- Dishwasher
- Microwave
- Laundry: Washer Hookup
- Laundry: First Floor
- Utility Connections for Electric Dryer
- Windows: Insulated Windows
- Laundry: Flooring - Stone/Ceramic Tile
- Utility Connections for Electric Range
- Utility Connections for Electric Oven
- Plumbed for Ice Maker
Kitchen
- Flooring - Hardwood
Lot Information
- Wooded
- Cul-De-Sac
Property Features
- Fireplace: 1
- Fireplace: Family Room
- Foundation: Concrete Perimeter
Heating and Cooling
- Oil
- Central
- Baseboard
- Window Unit(s)
Basement Information
- Partial
- Garage Access
- Walk-Out Access
- Interior Entry
- Concrete
Flooring
- Wood
- Tile
Exterior Features
- Roof: Shingle
Utility Information
- Utilities: For Electric Dryer, Washer Hookup, For Electric Range, For Electric Oven, Icemaker Connection
- Sewer: Private Sewer
School Information
- Elementary School: High Plain
- Middle School: Wood Hill
- High School: Andover Hs
Garage
- Attached Garage
Parking
- Total: 4
- Under
- Off Street
Living Area
- 1,900 sqft
Disclaimer: The property listing data and information, or the Images, set forth herein wereprovided to MLS Property Information Network, Inc. from third party sources, including sellers, lessors, landlords and public records, and were compiled by MLS Property Information Network, Inc. The property listing data and information, and the Images, are for the personal, non commercial use of consumers having a good faith interest in purchasing, leasing or renting listed properties of the type displayed to them and may not be used for any purpose other than to identify prospective properties which such consumers may have a good faith interest in purchasing, leasing or renting. MLS Property Information Network, Inc. and its subscribers disclaim any and all representations and warranties as to the accuracy of the property listing data and information, or as to the accuracy of any of the Images, set forth herein. © 2024 MLS Property Information Network, Inc.. 12/27/24 17:46




Description