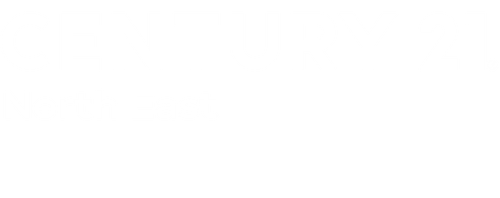


 Midwest Real Estate Data / Century 21 Integra / Christine Hauck
Midwest Real Estate Data / Century 21 Integra / Christine Hauck 406 Charlotte Avenue Crystal Lake, IL 60014
12216193
$4,531(2023)
Single-Family Home
1950
155,47
McHenry County
Listed By
Midwest Real Estate Data as distributed by MLS Grid
Last checked Dec 23 2024 at 7:12 AM GMT+0000
- Full Bathroom: 1
- Appliance: Refrigerator
- Appliance: Range
- Water Heater-Gas
- Ceiling Fan(s)
- Co Detectors
- Tv-Cable
- Rear of Lot
- Wooded
- Corner Lot
- Fireplace: Masonry
- Fireplace: Attached Fireplace Doors/Screen
- Fireplace: Wood Burning
- Fireplace: Living Room
- Fireplace: 1
- Forced Air
- Natural Gas
- None
- Slab
- None
- Block
- Roof: Rubber
- Utilities: Water Source: Public
- Sewer: Public Sewer
- Off Street
- 900 sqft
Estimated Monthly Mortgage Payment
*Based on Fixed Interest Rate withe a 30 year term, principal and interest only




Description