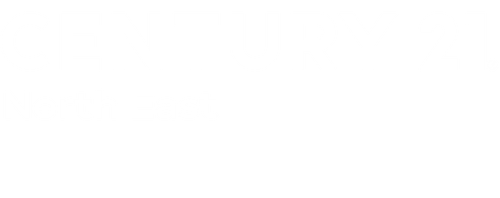


 Midwest Real Estate Data / Century 21 Integra / Lisa Casbarian
Midwest Real Estate Data / Century 21 Integra / Lisa Casbarian 59 S Nina Street Cortland, IL 60112
12219333
$6,590(2023)
0.26 acres
Single-Family Home
1991
428
DeKalb County
Listed By
Midwest Real Estate Data as distributed by MLS Grid
Last checked Dec 25 2024 at 5:23 AM GMT+0000
- Full Bathrooms: 2
- Appliance: Water Softener Owned
- Appliance: Range Hood
- Appliance: Stainless Steel Appliance(s)
- Appliance: Refrigerator
- Appliance: Dishwasher
- Appliance: Microwave
- Appliance: Range
- Sump Pump
- Water-Softener Owned
- Replacement Windows
- Granite Counters
- First Floor Full Bath
- Wood Laminate Floors
- Bar-Dry
- Mature Trees
- Landscaped
- Fenced Yard
- Corner Lot
- Fireplace: Wood Burning
- Fireplace: Family Room
- Fireplace: 1
- Foundation: Concrete Perimeter
- Foundation: Block
- Forced Air
- Natural Gas
- Central Air
- Unfinished
- Full
- Vinyl Siding
- Roof: Asphalt
- Utilities: Water Source: Public
- Sewer: Public Sewer
- Transmitter(s)
- Attached
- 1,716 sqft
Estimated Monthly Mortgage Payment
*Based on Fixed Interest Rate withe a 30 year term, principal and interest only




Description