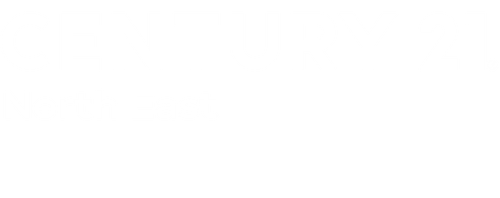


 Midwest Real Estate Data / Century 21 Integra / Carmen Poplawski
Midwest Real Estate Data / Century 21 Integra / Carmen Poplawski 5810 W Giddings Street Chicago, IL 60630
12182818
$6,689(2023)
Single-Family Home
1929
Bungalow
299
Cook County
Listed By
Midwest Real Estate Data as distributed by MLS Grid
Last checked Dec 26 2024 at 1:38 AM GMT+0000
- Full Bathrooms: 2
- Appliance: Dryer
- Appliance: Washer
- Appliance: Refrigerator
- Appliance: Dishwasher
- Appliance: Microwave
- Appliance: Range
- Ceiling Fan(s)
- Laundry: Gas Dryer Hookup
- Pantry
- Granite Counters
- Hardwood Floors
- Fenced Yard
- Foundation: Concrete Perimeter
- Radiator(s)
- Window/Wall Units - 3+
- Unfinished
- Full
- Brick
- Roof: Asphalt
- Utilities: Water Source: Lake Michigan
- Sewer: Public Sewer
- Garage Door Opener(s)
- Detached
- 1,670 sqft
Estimated Monthly Mortgage Payment
*Based on Fixed Interest Rate withe a 30 year term, principal and interest only




Description